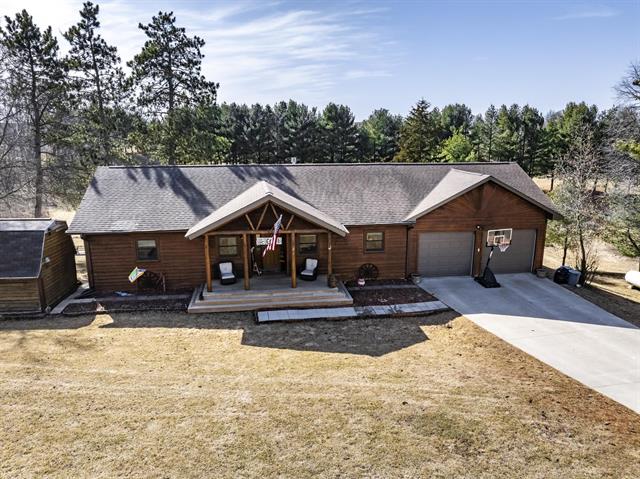Ultimate County Living on 8.9 Acres, E5573 Helgeson Road, $499,900, #1526
by OrourkeMG | Mar 1, 2025 | Uncategorized |

Remarks
This stunning 4-bedroom, 3-bath home on 8.97 acres offers the ultimate country living experience. The main floor features vaulted ceiling’s, spacious kitchen, large living room windows a cozy fireplace, master suite with a newly remodeled bath, walk-in closet, and doors leading out to a 16×55 deck overlooking the tranquil pond. Enjoy the convenience of main-floor laundry. The finished lower level includes a large family/game room, full bath, and a walk-out basement that leads to a patio and fire pit. Outside, you’ll find 2 acres of blackberry bushes, a large garden, and opportunities for fishing, hunting, ATV riding, or horseback riding. The property also features a 30×60 metal outbuilding, a 20×12 shed on a poured concrete slab, and an attached 2-car garage. This home truly has it all
Virtual Tour
Property Information
- Fin Above Grade SqFt 1,504
- Fin Part/All Below Grd SF 1,504
- SqFt Source Assessor
- Year Built 2004
- Year Built Source Assessor
- Total Full Garage Stalls 2
- Est. Total Acres 8.97
- Acres Source Assessor
- Net Taxes 3,577
- Tax Year 2024
- C/T/V Town
- Municipality Jefferson
- County Vernon
- Items Included Fridge, stove, micro, chest freezer, washer and dryer
- Items Excluded Furnishings and personal belongings
Beds and Baths
- Primary BedRm Lvl M
- Primary Bed Dim 14×18
- Bedroom 2 Lvl M
- Bedroom 2 Dim 10×14
- Bedroom 3 Lvl L
- Bedroom 3 Dim 10x16
- Bedroom 4 Lvl L
- Bedroom 4 Dim 15×10
- Full Baths Main 2
- 1/2 Baths Main 0
- Full Baths Upper 0
- 1/2 Baths Upper 0
- Full Baths Lower 1
- 1/2 Baths Lower 0
More Room Info
- Living/Great Dim 18×15
- Kitchen Dim 11×13
- Dining Room Dim 11×14
- Laundry Level M
- Laundry Dim 6×8
- Other Room Deck
- Other Room Dim 55×16
- Other Room 2 Rec Room
- Other Room 2 Dim 18×29
- Other Room 3 Other
- Other Room 3 Dim 30×60
Schools
- School District Viroqua
- Elementary Viroqua
- Middle School Viroqua
- High School Viroqua
Features
- Type 1 story
- Architecture Ranch
- Primary Bed Bath Full, Tub/Shower Combo
- Basement Full, Full Size Windows/Exposed, Walkout to yard, Finished, 8’+ Ceiling, Poured concrete foundatn
- Garage 2 car, Attached, Opener
- Driveway Paved
- Exterior Wood, Log
- Lot Description Wooded, Rural-not in subdivision, Horses Allowed
- Fuel Liquid propane
- Heating/Cooling Forced air, Central air
- Fireplace Gas, 1 fireplace
- Water/Waste Well, Non-Municipal/Prvt dispos
- Kitchen Features Pantry, Kitchen Island, Range/Oven, Refrigerator, Dishwasher, Microwave, Freezer, Disposal
- Interior Features Wood or sim. wood floor, Walk-in closet(s), Vaulted ceiling, Washer, Dryer, At Least 1 tub, Cable available, Internet- Fiber available, Smart doorbell, Smart thermostat, Smart security cameras
- Exterior Features Deck, Patio, Storage building
- Waterfront Dock/Pier, Pond
- Terms/Misc. Relocation Sale
- Accessibility Features Open floor plan, First floor bedroom, First floor full bath, Level drive, Minimum hallway 36″, Minimum hallway 42″, Minimum door opening 29″
- Farm Features Outbuilding(s), Pole building
- Other Rooms (Autofilled) Other, Rec Room
Sold Info