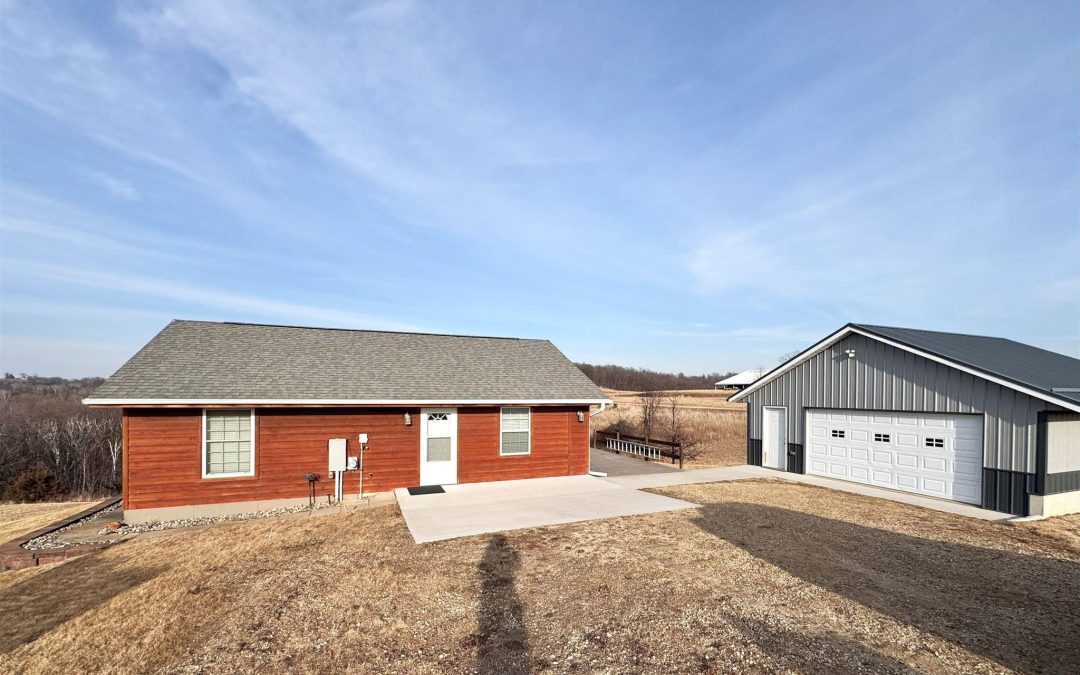Single Family on 2.01 Acres, E1884 Blackhawk Avenue, $279,900, #1524
by OrourkeMG | Feb 1, 2025 | Uncategorized |

Remarks
Discover this beautiful 2-acre property showcasing a nearly new home, perfect for full-time living or serene getaways. The home features radiant floor heating, split ductless AC, high-end cherry cabinets, beautiful maple laminate flooring, 20″ plus insulation in both home and garage, for efficiency, a large 24′ x 24′ heated garage, and a spacious 16’X28′ concrete foundation for future expansion. The full cedar deck invites relaxation or explore the gently sloping yard with apple trees, oak, and a serene pond. Located just minutes from the Mississippi River and various recreational spots, this home is ideal for outdoor enthusiasts. This home is being sold furnished (with some exceptions) and has been kept in meticulous condition. Don’t miss this opportunity to own your slice of paradise!
Virtual Tour
Property Information
- Fin Above Grade SqFt 864
- Fin Part/All Below Grd SF 0
- SqFt Source Seller
- Year Built 2006
- Year Built Source Seller
- Total Full Garage Stalls 2
- Est. Total Acres 2.01
- Acres Source Assessor
- Net Taxes 2,355
- Tax Year 2024
- Annual HOA Dues $0
- C/T/V Town
- Municipality Wheatland
- County Vernon
- Subdivision Blackhawk Ridge
- Items Included Couch with pull out bed, 2 lazy boy recliners, 2 twin beds, queen bed, end tables, lamps, bedroom dressers and night tables, kitchen appliances, kitchen table, and kitchen hardware.
- Items Excluded Personal items and some kitchen hardware.
Beds and Baths
- Primary BedRm Lvl M
- Primary Bed Dim 12×9
- Full Baths Main 1
- 1/2 Baths Main 0
- Full Baths Upper 0
- 1/2 Baths Upper 0
- Full Baths Lower 0
- 1/2 Baths Lower 0
More Room Info
- Living/Great Dim 17×14
- Kitchen Dim 17×11
- Other Room Bonus Room
- Other Room Dim 9×9
- Other Room 2 Garage
Schools
- School District De Soto
- Elementary Prairie View
- Middle School De Soto
- High School De Soto
Features
- Type 1 story
- Architecture Bungalow
- Primary Bed Bath None
- Basement None, Poured concrete foundatn
- Garage 2 car, Detached, Heated, Opener
- Driveway Paved
- Exterior Wood
- Lot Description Wooded, Rural-in subdivision
- Fuel Electric, Liquid propane
- Heating/Cooling Radiant, Wall AC, In Floor Radiant Heat
- Water/Waste Joint well, Non-Municipal/Prvt dispos
- Kitchen Features Kitchen Island, Range/Oven, Refrigerator, Microwave, Disposal
- Interior Features Water softener inc, Internet- Fiber available
- Exterior Features Deck, Patio, Storage building
- Waterfront Pond
- Terms/Misc. In an association (HOA), Restrictions/Covenants
- Accessibility Features Open floor plan, First floor bedroom, First floor full bath, Stall shower, Low pile or no carpeting
- Other Rooms (Autofilled) Bonus Room
Sold Info