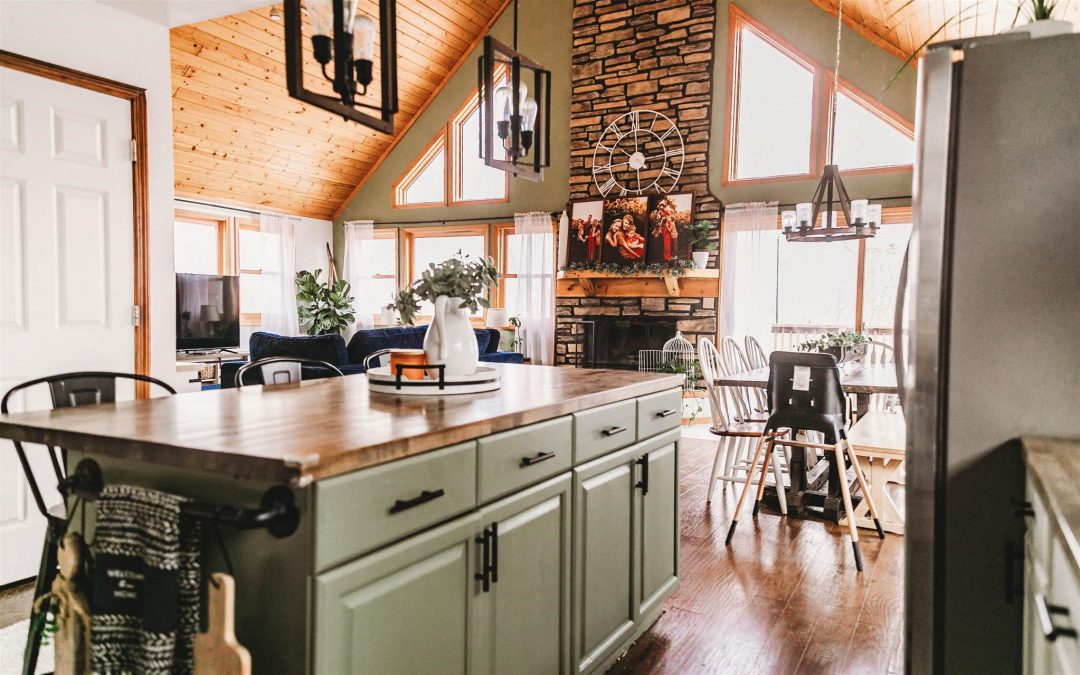Secluded Oasis on 6.61 Acres, 115 American Heritage, $399,900, #1529
by OrourkeMG | Apr 10, 2025 | Uncategorized |

Remarks
Escape to a secluded oasis in this 3-bedroom, 2-bath home nestled on over 6.5 wooded acres! Step inside to find a beautifully remodeled main floor showcasing soaring vaulted ceilings and a stunning floor-to-ceiling stone fireplace that radiates warmth and elegance. The spacious loft, currently utilized as a non-conforming bedroom, offers an ideal space for an office or reading nook as well.The walkout finished basement features a delightful family room with a bar, an additional bedroom, and a fitness area, perfect for relaxation and entertainment. A large 3-car garage provides ample storage, while a versatile 30×14 heated and cooled building—currently a portrait studio—offers endless possibilities. This exceptional property balances modern luxury with natural beauty.
Property Information
- Fin Above Grade SqFt 1,377
- Fin Part/All Below Grd SF 600
- SqFt Source Seller
- Year Built 1997
- Year Built Source Assessor
- Total Full Garage Stalls 3
- Est. Total Acres 6.61
- Acres Source Assessor
- Net Taxes 2,759
- Tax Year 2024
- C/T/V Village
- Municipality De Soto
- County Vernon
- Items Included Kitchen appliances and washer and dryer
- Items Excluded Furnishings and personal items
Beds and Baths
- Primary BedRm Lvl M
- Primary Bed Dim 10×14
- Bedroom 2 Lvl U
- Bedroom 2 Dim 18×18
- Bedroom 3 Lvl L
- Bedroom 3 Dim 13×17
- Full Baths Main 1
- 1/2 Baths Main 0
- Full Baths Upper 0
- 1/2 Baths Upper 0
- Full Baths Lower 1
- 1/2 Baths Lower 0
More Room Info
- Living/Great Dim 14×16
- Kitchen Dim 14×16
- Dining Room Dim 16×13
- Family Room Level L
- Family Room Dim 18×13
- Other Room Exercise Room
- Other Room Dim 8×8
- Other Room 2 Garage
- Other Room 2 Dim 24×36
Schools
- School District De Soto
- Elementary Prairie View
- Middle School De Soto
- High School De Soto
Features
- Type 1 1/2 story
- Architecture A-Frame
- Primary Bed Bath None
- Basement Full, Full Size Windows/Exposed, Walkout to yard, Finished, 8’+ Ceiling, Poured concrete foundatn
- Garage 3 car, Detached, Opener
- Driveway Unpaved
- Exterior Wood
- Lot Description Wooded, Rural-in subdivision
- Fuel Liquid propane
- Heating/Cooling Forced air, Central air
- Fireplace Wood, 1 fireplace
- Water/Waste Joint well, Non-Municipal/Prvt dispos
- Kitchen Features Pantry, Kitchen Island, Range/Oven, Refrigerator, Dishwasher, Microwave
- Interior Features Wood or sim. wood floor, Great room, Vaulted ceiling, Washer, Dryer, At Least 1 tub, Jetted bathtub, Cable available, Internet- Fiber available
- Exterior Features Deck, Patio, Storage building
- Terms/Misc. Relocation Sale
- Accessibility Features Open floor plan, First floor bedroom, First floor full bath
- Other Rooms (Autofilled) Exercise Room
Sold Info