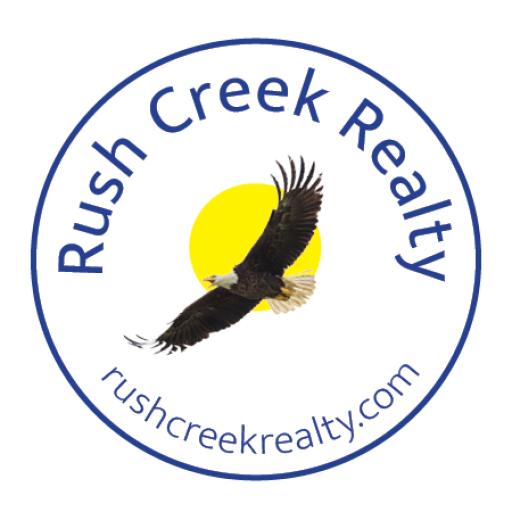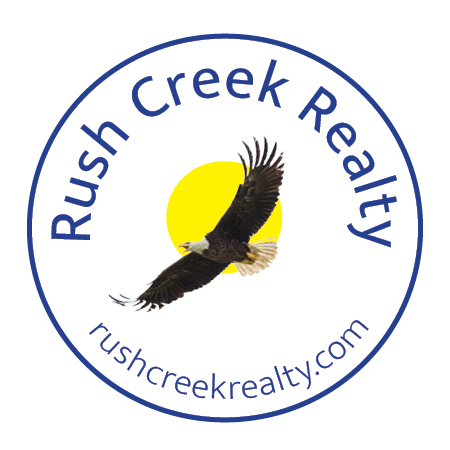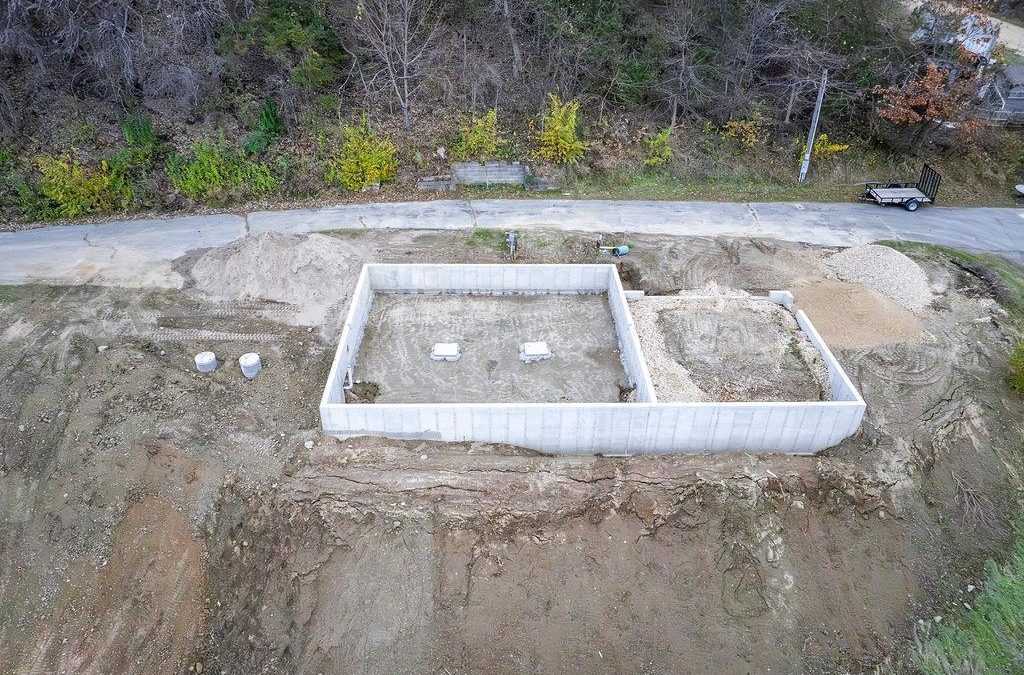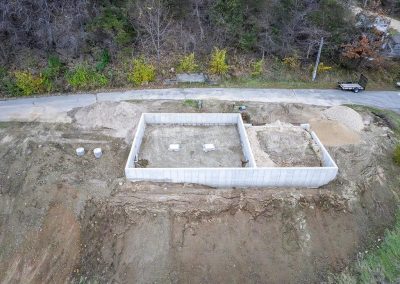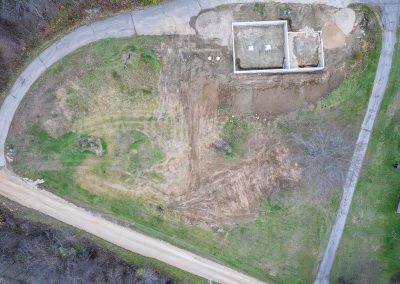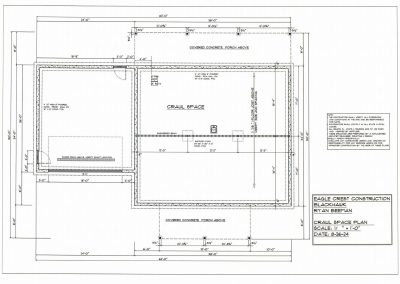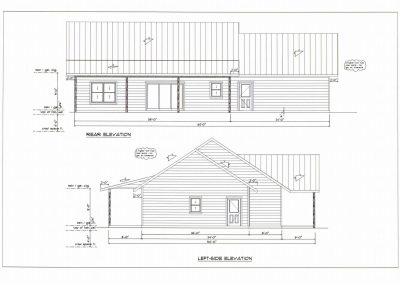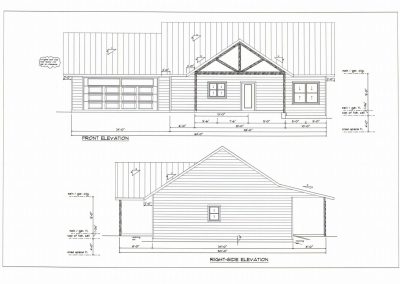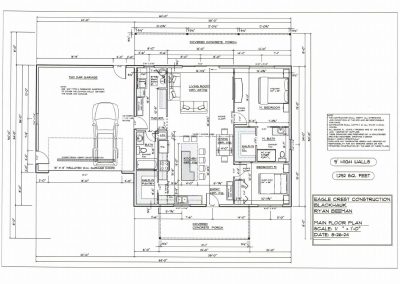Estimated Completion is May of 2025. The foundation has been poured This custom ranch-style home is under construction in De Soto, WI, directly across from Blackhawk State Park, offering easy access to boat ramps and scenic river views. With 1292 sq ft of living space, this home features 2 bedrooms, 2 baths, and a master suite with a walk-in closet. The spacious kitchen boasts an island/breakfast bar and cathedral ceilings, perfect for entertaining. Additional features include a walk-in pantry, laundry/mud room, a covered porch, and a concrete patio. A 2-car garage and a 24×40 partially finished, insulated metal outbuilding with electric and a new 10×8 overhead door complete this incredible property. Don’t miss your chance to make it yours!
Property Information
- Fin Above Grade SqFt 1,292
- Fin Part/All Below Grd SF 0
- SqFt Source Builder
- Year Built 2025
- Year Built Source Builder
- Total Full Garage Stalls 2
- Est. Total Acres 2.26
- Acres Source Assessor
- Net Taxes 81,582
- Tax Year 2023
- C/T/V Town
- Municipality Wheatland
- County Vernon
- Items Included N/A
- Items Excluded Personal Property
- Primary BedRm Lvl M
- Primary Bed Dim 15×14
- Bedroom 2 Lvl M
- Bedroom 2 Dim 10×11
- Full Baths Main 2
- 1/2 Baths Main 0
- Full Baths Upper 0
- 1/2 Baths Upper 0
- Full Baths Lower 0
- 1/2 Baths Lower 0
- Living/Great Dim 17×17
- Kitchen Dim 16×20
- Dining Room Dim 10×10
- Laundry Level M
- Laundry Dim 8×5
- Other Room Mud Room
- Other Room Dim 11×8
- Other Room 2 Garage
- Other Room 2 Dim 24×26
- Other Room 3 Covered Porch
- Other Room 3 Dim 24×12
- School District De Soto
- Elementary Prairie View
- Middle School De Soto
- High School De Soto
Features
- Type 1 story, BldgPlan w/Lot
- Architecture Ranch
- Primary Bed Bath Full, Walk-in Shower
- Basement Crawl space, Poured concrete foundatn
- Garage 2 car, Attached, Opener
- Driveway Paved
- Exterior Aluminum/Steel
- Lot Description Rural-not in subdivision, Adjacent park/public land, Subject Shoreland Zoning
- Fuel Liquid propane
- Heating/Cooling Forced air, Central air
- Water/Waste Well, Non-Municipal/Prvt dispos
- Kitchen Features Breakfast bar, Pantry, Kitchen Island
- Interior Features Wood or sim, wood floor, Walk-in closet(s), Great room, Vaulted ceiling, Water softener inc, At Least 1 tub, Internet- Fiber available
- Exterior Features Deck, Patio, Storage building
- Waterfront Waterview-No frontage, River
- Terms/Misc. Limited home warranty
- Accessibility Features Open floor plan, First floor bedroom, First floor full bath, Level drive, Minimum door opening 36″
- Energy Eff/Green yWI Energy Star Cert., Low E Windows
- Other Rooms (Autofilled) Mud Room, Covered Porch
- List Price $489,900
