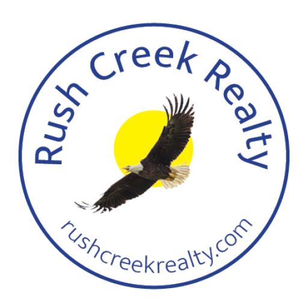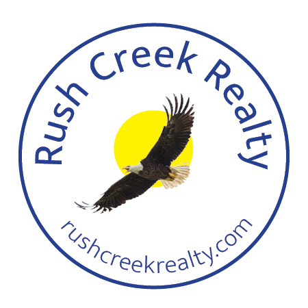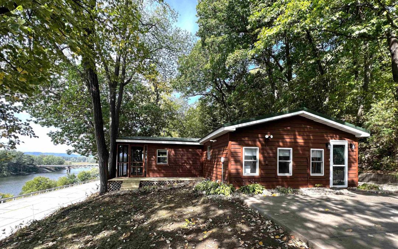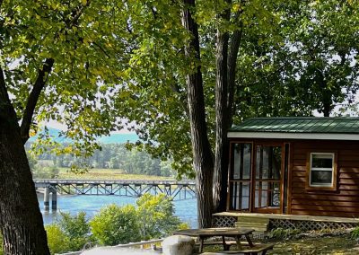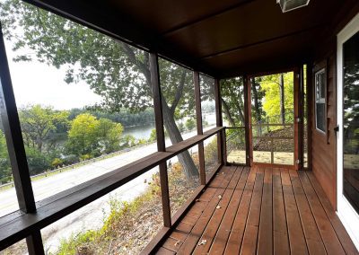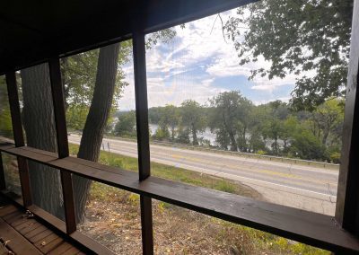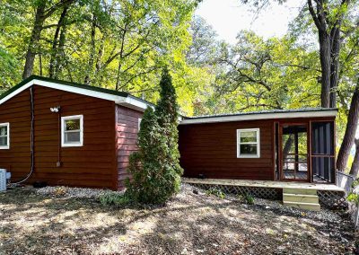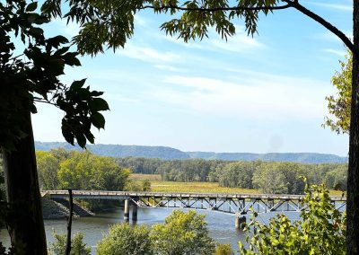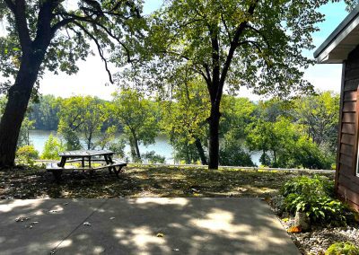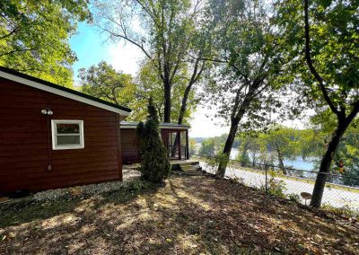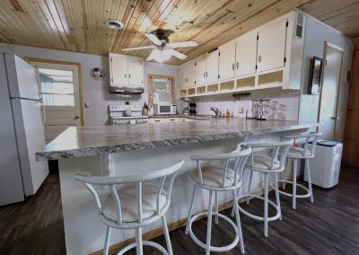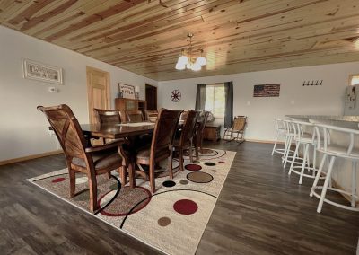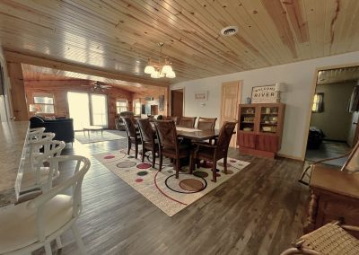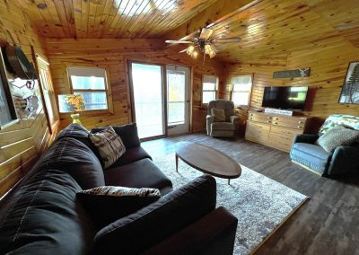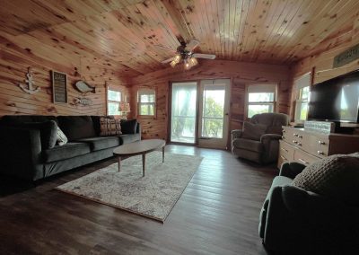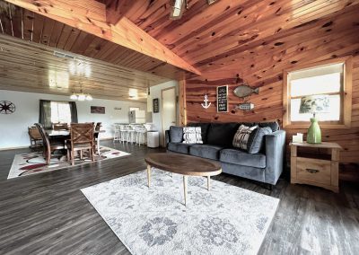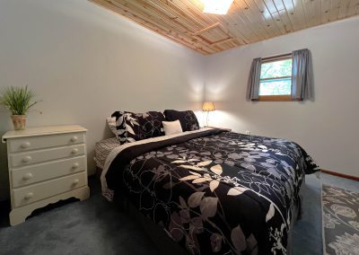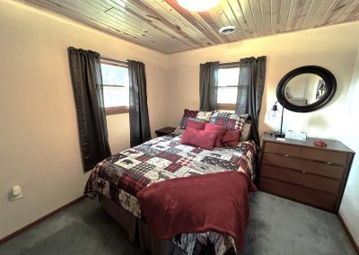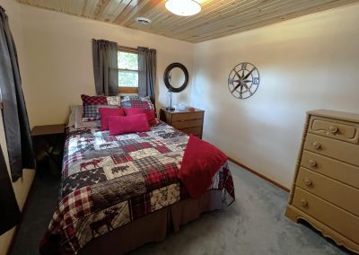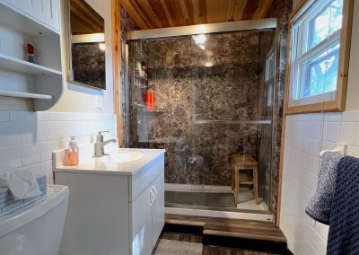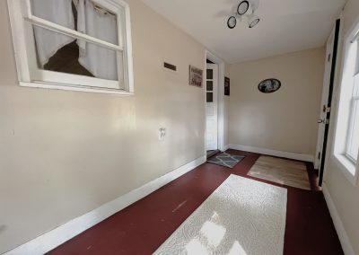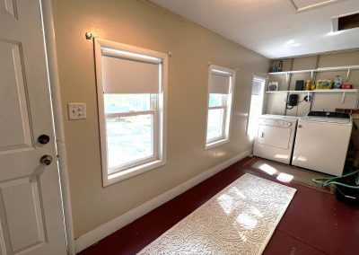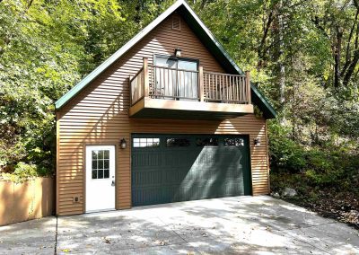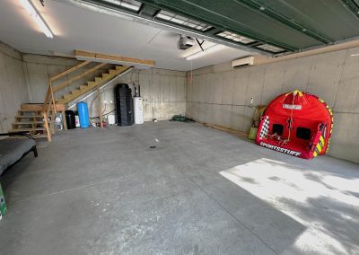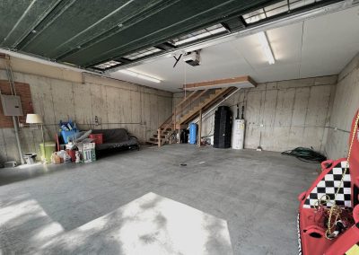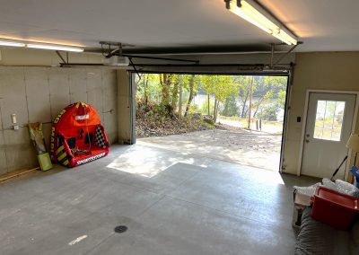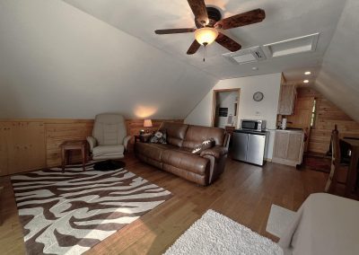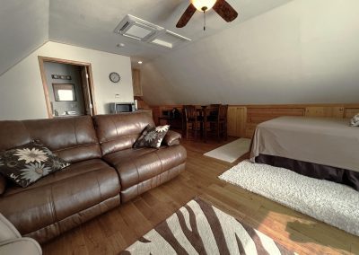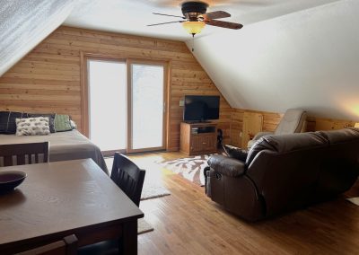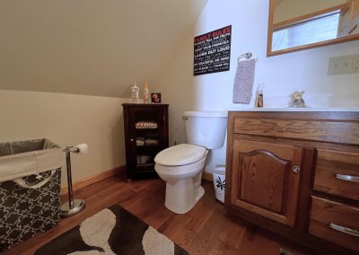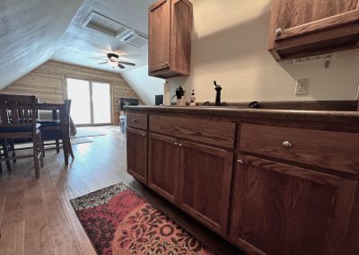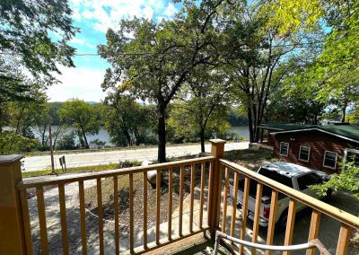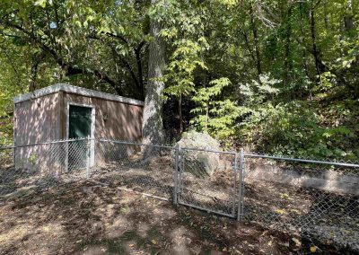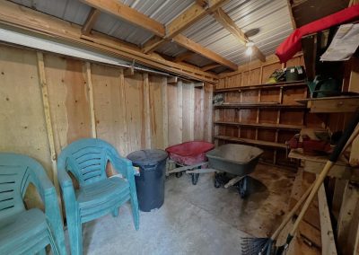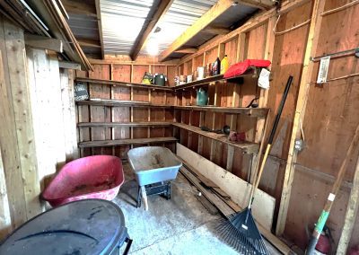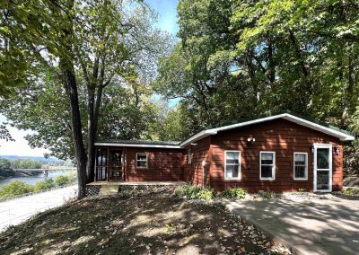Property Information
- Fin Above Grade SqFt1,158
- Fin Part/All Below Grd SF0
- SqFt SourceSeller
- Year Built1943
- Year Built SourceAssessor
- Total Full Garage Stalls2
- Est. Total Acres0.50
- Acres SourceAssessor
- Net Taxes1,819
- Tax Year2022
- C/T/VTown
- MunicipalityFreeman
- Items IncludedFridge, Stove, Microwave, washer and dryer. 8×16 shed in back yard with power All other items may be negotiated with seller
- Items ExcludedPersonal Items
Beds and Baths
- Primary BedRm LvlM
- Primary Bed Dim10×13
- Bedroom 2 LvlM
- Bedroom 2 Dim10×13
- Full Baths Main1
- 1/2 Baths Main0
- Full Baths Upper1
- 1/2 Baths Upper0
- Full Baths Lower0
- 1/2 Baths Lower0
More Room Info
- Living/Great Dim18×16
- Kitchen Dim10×13
- Dining Room Dim16×13
- Laundry LevelM
- Laundry Dim19×6
- Other RoomBonus Room
- Other Room Dim18×28
Schools
- School DistrictDe Soto
- ElementaryPrairie View
- Middle SchoolDe Soto
- High SchoolDe Soto
Features
- Type1 story
- ArchitectureRanch
- Primary Bed BathFull, Walk-in Shower
- BasementNone
- Garage2 car, Detached, Heated, Opener, Garage door > 8 ft high
- DrivewayPaved
- ExteriorWood
- Lot DescriptionWooded
- FuelLiquid propane
- Heating/CoolingForced air, Central air
- Water/WasteWell, Holding tank
- Kitchen FeaturesBreakfast bar, Range/Oven, Refrigerator, Microwave, Freezer
- Interior FeaturesWood or sim. wood floor, Great room, Washer, Dryer, Cable available, Separate living quarters, Internet – DSL, Internet- Fiber available, Internet – Satellite/Dish, Internet – 5G Installed
- Exterior FeaturesDeck, Patio, Fenced Yard
- WaterfrontWaterview-No frontage, River
- Barrier-freeOpen floor plan, First floor bedroom, First floor full bath, Stall shower
- Other Rooms (Autofilled)Bonus Room
Sold Info
- Days On Market49
- List Price$335,000
